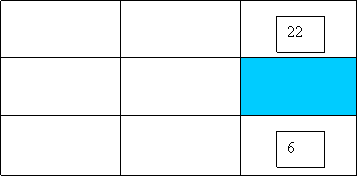

![]()
|
BUILDING Building
belongs to the Body Corporate. Body Corporate was located in Elsternwick but now was moved to
Fig. 1
Schema of the location of the building and new building constructed in the neighbourhood Building in which we have been forced to live for several years, denoted as O in the schema above, in blue colour (see Fig. 1) is situated (very closely) among other buildings denoted as A, B, C and D. The space around the building ‘O’ (marked green) consists of the backyard (‘back’) and the front garden (G).
Fig. 2.
(a) Backyard of the building. (b) car space at the
backyard marked by number of the flat.
Fig. 3.
Gardens in the front of the building (left side and right side of the front
building) It should be noted that the space around the building is divided in such a way that a flat is assigned to the part of the area. Some flats are assigned to the backyard space whereas the flats from the front building are assigned to the area with a garden. The owners whose flats are in the front building can covert the garden into the car space and vice versa owners of the flats in the ‘back’ and ‘middle’ of the building can convert car space into the garden. This area has been divided in such a way that the garden is for the owners of the flats located in the front building and the backyard is for the owners of the flats located in the “middle” and “back” part of the building. At the backyard there is a parking for tenants and owners who live in the flats in the “middle” and “back” part of the building. From the time when the building was built, the parking spaces were marked by the numbers that were painted on the concrete plates (see Fig. 2b). In the front of the building there is a plate with a warning “Strictly residents cars only” that means that no vehicle can enter the space that belongs to this building. This is notoriously violated by offenders and criminals.
Fig. 4.
Plate with warning in the front of the building During a very short period of time the very dangerous for our health construction works started and four new huge buildings were built: buildings denoted by letters A, B, C and D (color violet in Fig. 1). Construction work lasted for a very long period of time and had a very big impact on our health. Especially dangerous to our health was construction work of the buildings A and B that are located in a direct neighbourhood of our building (O) where we lived. Construction and location of those buildings breaks any rules of the engineering standard and even common-sense. For example, there is no space left around those buildings for doing necessary maintenance/conservation works then all work of this type (cutting bushes, cleaning windows etc.) is performed using the backyard of our building (marked green) and space around our building (marked orange). Heavy machinery that is very often used to do maintenance works for building A and B is using space of our building destroying not only our life but also construction of our building (O); there are a lot of splits in the backyard and in the walls of our building (O).
Fig. 5.
Cracks in the concrete plates in the backyard and side of the building. The cracks are the result of the damaging of the foundation of the building during building of the new buildings A and B (see Fig. 1 ) in the neighbourhood. As far as we know, it was decision of secretary Mr. Klein and owner Mr. Shadbolt to agree (allowed to carry out such a work) for such a dangerous for our health and damaging for a construction of our building (O) works.
Fig. 6.
Schema of the flats located in the building (‘back’ building) The building is a three-storey apartment building. The brick walls are not well designed in regard to the heat isolation standard. Because of the improper designing and construction the flats become very acoustically “unpleasant”. All even small noise is amplified by the flat similarly like in some musical instruments. There is a very dangerous for the health if the flat do have parquet instead of carpets as in the flat No. 22.
Fig. 7.
Photograph of the ‘back’ of the building |
|||
|
Adres: The Queen Jadwiga
Foundation |
![]()












